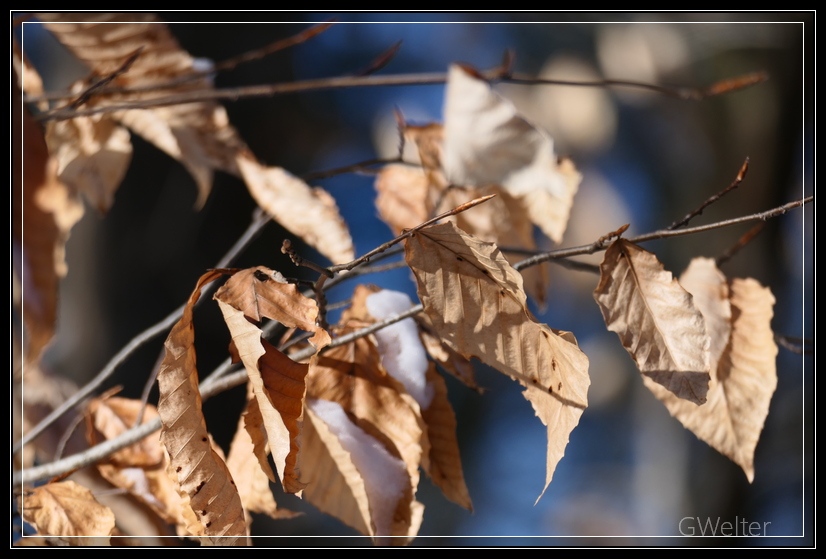This my friends is The Elms.....the last featured segment of my series on Newport, RI. If yachts and water aren't up your alley, perhaps this little gem of a mansion might be more to your liking. As I said in earlier posts, although the Breakers is probably the most famous of the Newport mansions, I found the Elms to be the most interesting, perhaps partly due to its expansive grounds, and at times a bit bizarre. It is definitely unique in many ways and a beautiful sight, inside and out. Since you aren't allowed to take photos inside, I hope the many I took outside will be enough to prompt you to visit to get a personal peek inside one day.
As soon as you near the front entry, it's clear that Mr. & Mrs. Berwind had very strong interest in the unusual and elaborate. Everywhere you look are carvings of all sorts and bronze statues that are both interesting and odd, at least to my untrained eye.

"The Elms was the summer residence of Mr. and Mrs. Edward Julius Berwind of Philadelphia and New York. Mr. Berwind made his fortune in the coal industry. In 1898, the Berwinds engaged Philadelphia architect Horace Trumbauer to design a house modeled after the mid-18th century French chateau d'Asnieres (c.1750) outside Paris.
Construction of The Elms was completed in 1901 at a cost reported at approximately $1.4 million." (Taken from the official website, see link below for a peek inside and more history.)
This is the basement service entrance where deliveries could be made without Elms guests noticing. Traffic circles were obviously present even back then.
"The elaborate Classical Revival gardens on the grounds were developed between 1907 and 1914. They include terraces displaying marble and bronze sculpture, a park of fine specimen trees and a lavish lower garden featuring marble pavilions, fountains, a sunken garden and carriage house and garage."
" On the edge of the property a large carriage house and stables were built, over which lived the stable keepers and gardeners. When the Berwind family began using automobiles the carriage house and stables were converted into a large garage. The head coachman, in order to keep his job, became the family driver, but he could never learn to back up, so a large turntable had to be installed in the garage." (Wikipedia)
This is the left side of the
Carriage House.
And the right side.....
And just out front of the Carriage House is this very interesting fountain........again, just a bit odd.
I will admit I am not a connoisseur of art, so perhaps if I were and knew the story behind these fellas, I'd have a better appreciation. But you have to admit they are not your normal garden variety statues.
This is a marble pavilion. There is a matching one on the other end of this wall with a sunken garden and fountain below.
FYI: This is the back of the mansion.
Once you come back up from the garden, you find yourself in the "backyard". Looks just like your backyard, right? Notice the marble pavilion at the far end of the 'yard'.
Obviously with a backyard of this magnitude and importance, one must not forget to decorate accordingly.
Here's the fountain divided, close-up for the appreciation of detail.
I think you can see why I found the Elms so fascinating and beautiful. If you ever get to Newport, put this one on your "must see". And if you go and you are more knowledgeable about art than me, I hope you will share your insight into some of these sculptures.
To
view the photos in a slide show format - click on any photo. Once you
are at the show, just click the pics along the bottom of the page to
move from photo to photo.
All photos, unless otherwise noted,were taken by Gail A. Welter. All Rights Reserved. Photographs in this blog
may not be reproduced or manipulated in any form or fashion without my
express written consent.


































What a truly extraordinary "summer home"!! Some of the statuary is a bit odd, but adds to the splendor of this place! Just beautiful !!
ReplyDeleteGreat photos. I would love to visit here someday. I guess I need to add it to my bucket list as Darlene would say.
ReplyDelete